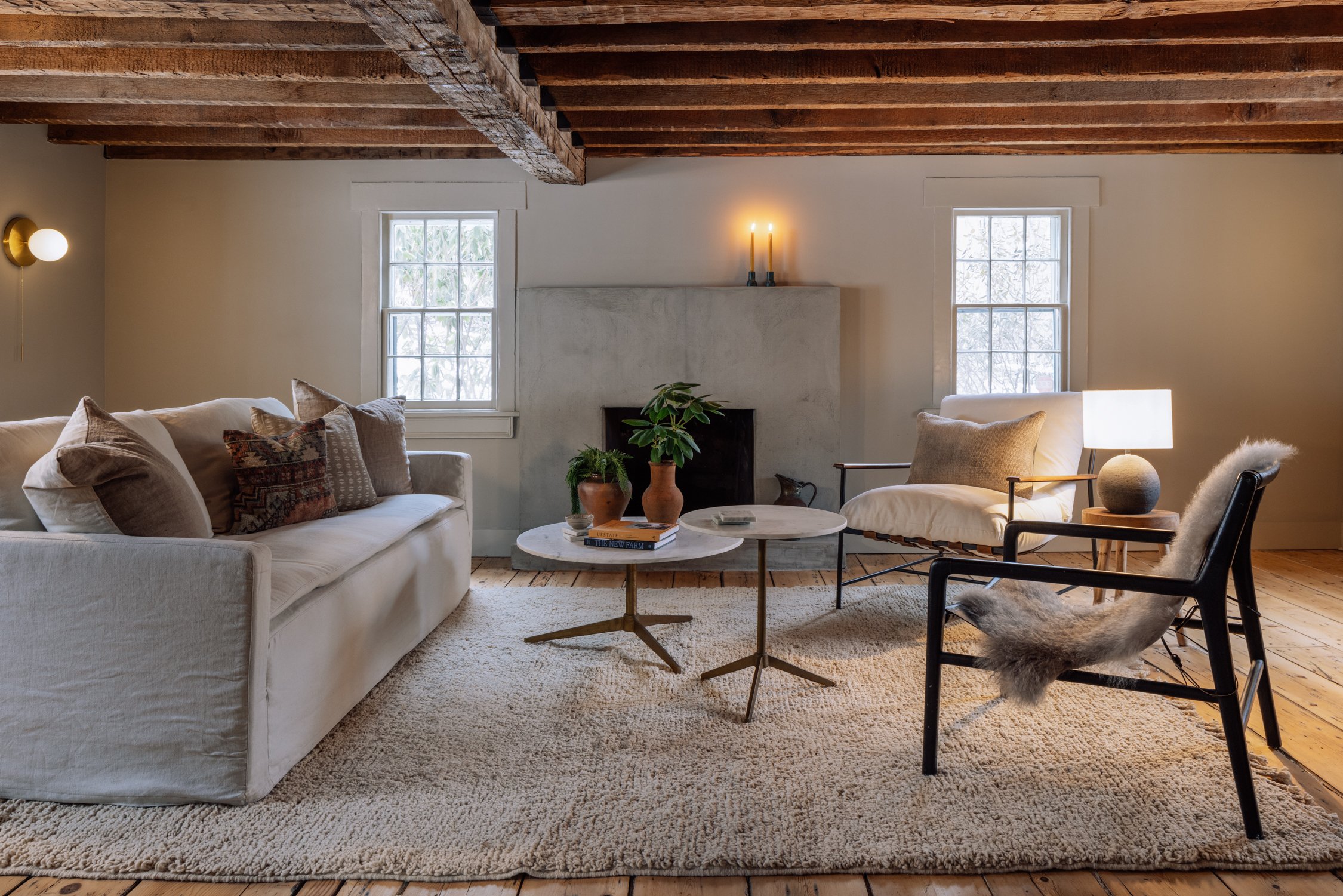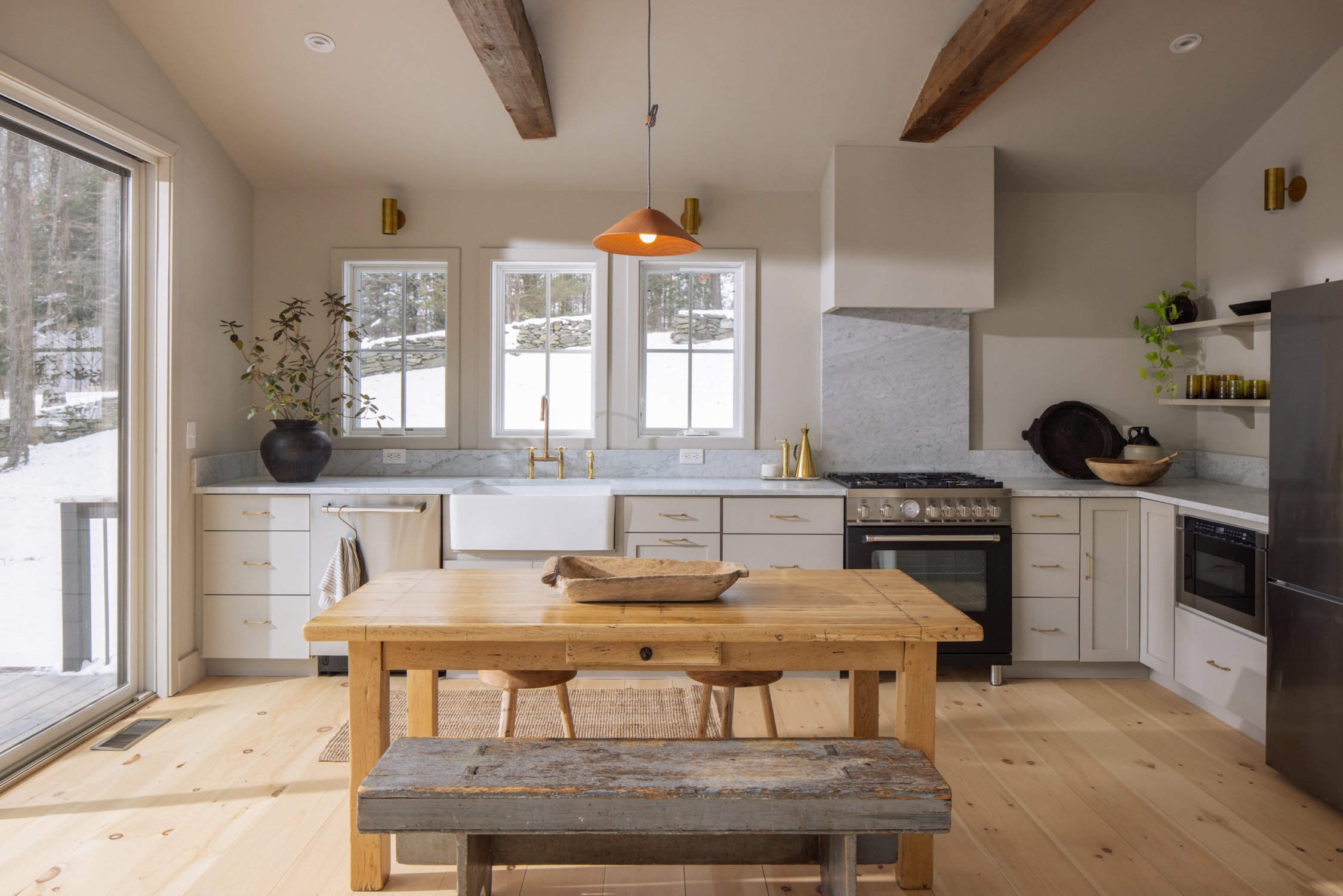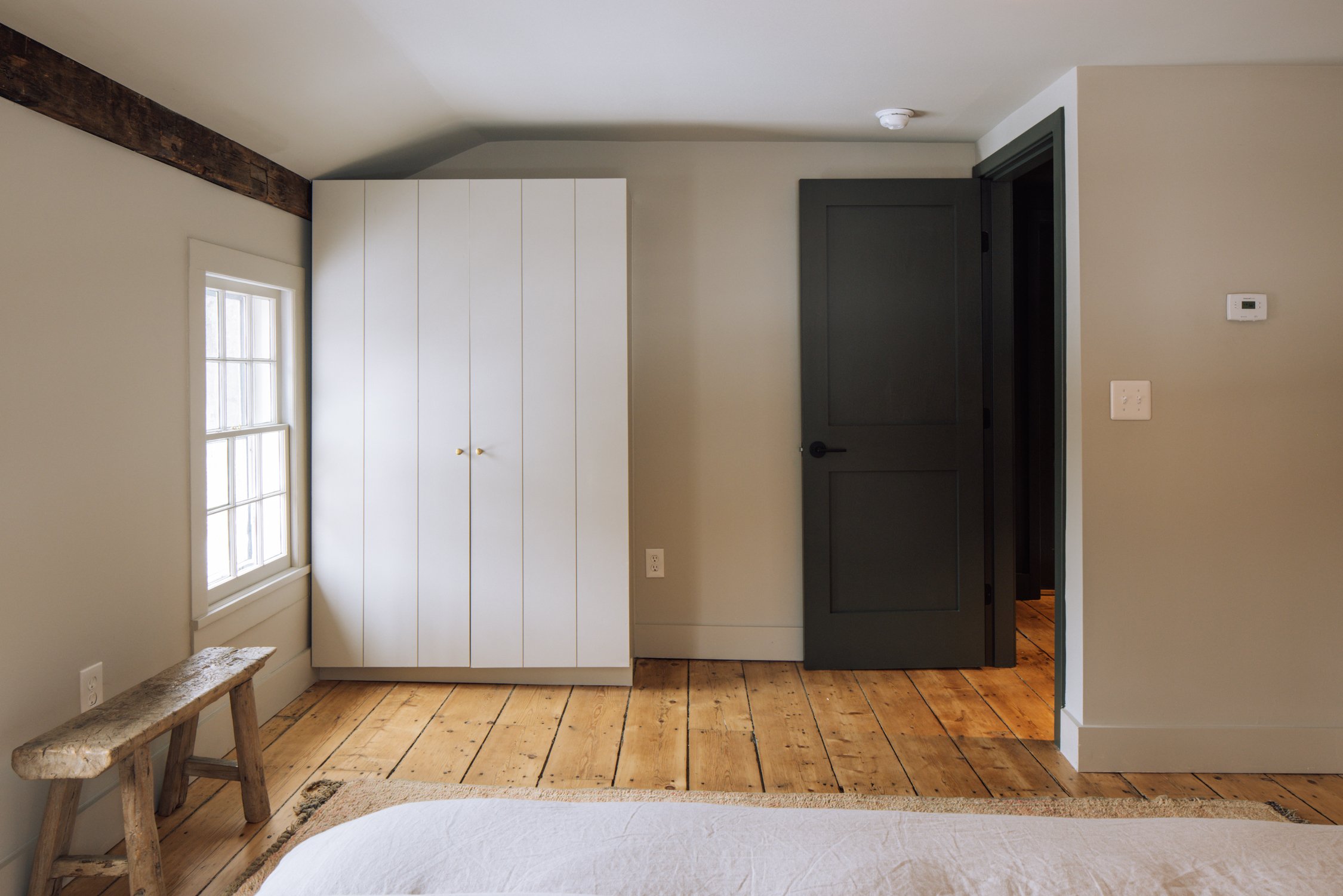Behind the Scenes at Fallkill
Fallkill is coming to life! As you may already know, this project has been a labor of love. This house has a rich history and it’s been such an honor to be able to give it a new chapter. At this time, we will move forward with short term rentals and consider a sale in the spring.
We purchased the home in February of 2022. Before we took ownership, the pipes burst and much of the house was damaged. We gutted it, replaced all mechanicals, added spray foam insulation, and repointed the foundation. When we opened up one of the walls, we discovered the initials of the person who originally built it!
One odd thing about the house was that it was constructed in two different eras and therefore didn’t have a uniform (or attractive) exterior. Our solution was to embrace this as a feature.
We removed the vinyl from the old part of the house and uncovered the original clapboard. We restored all the window trims and sills before painting the house in Natural Cream. For the addition in the rear of the home we chose vertical siding, dark stain, and two over two windows. The contrast is striking, and an elegant solution that honors past and present.
Credit Pinterest
Another design challenge was making sense of a very difficult flow and structural limitations. Most of us love open concepts, high ceilings and lots of light. Given that the original home dates back to 1770, the ceilings are low, the windows are small and the space felt confined. We stripped down all of the layers that were added over the original home, restored everything we could, and opened up some of the space. We leaned into the cozy, intimacy of the original structure. We wanted to support the integrity of the home, not change it!
The furniture layout concept was conceived as we were creating the new floor plan. We were able to maximize the footprint by creating a living room and dining area in the front of the house as well as in the back. The house now has a really beautiful sense of symmetry.
Wherever possible we took inspiration from the past. A home of that time period would likely only have had a table in the kitchen, which is why we did the same. It also would likely have had a muted color palette, which we thought about a lot when selecting paint.
To maximize space we found cavities in walls to create hidden storage and created additional storage space in the basement. Building cabinet closets in the bedrooms was a must.
Just as we embraced the old and new in our design, we selected vintage tables, rugs and decor to compliment new couches, chairs, beds, etc. For art, we found handmade impression paintings with dark wood frames to blend the old and new.
Working on this property has brought us so much joy and we’re eager to share it. We’re pretty sure you’ll “fall”’for Fallkill just as we have!





