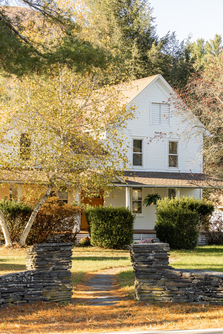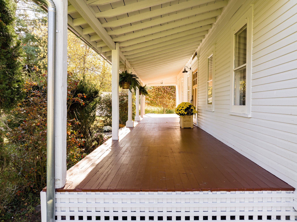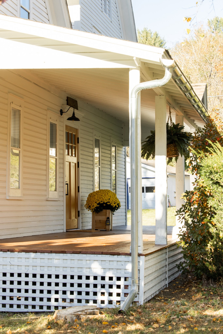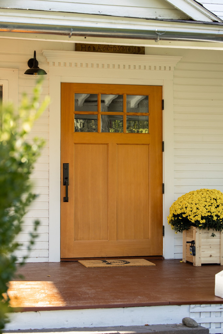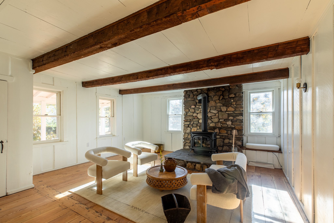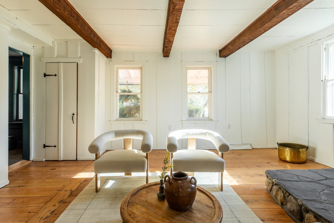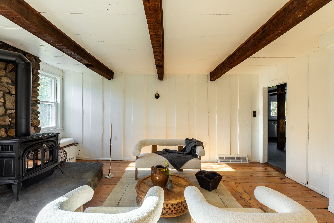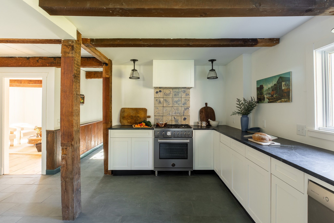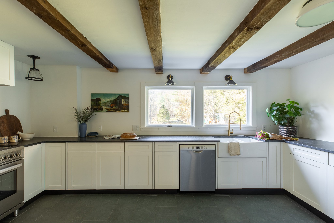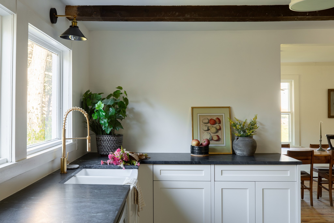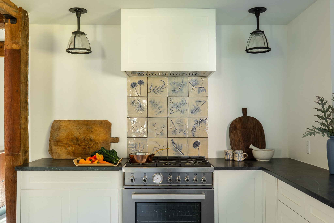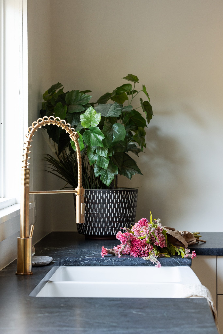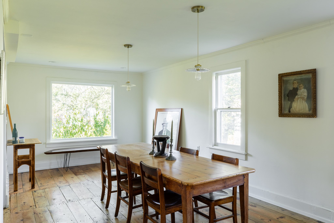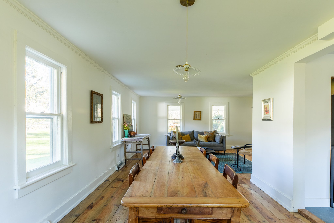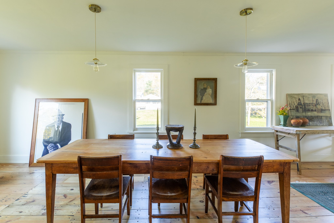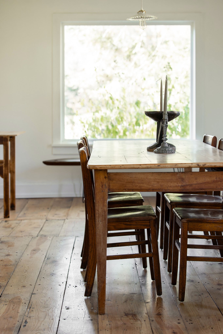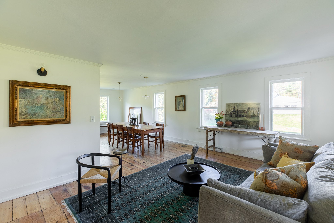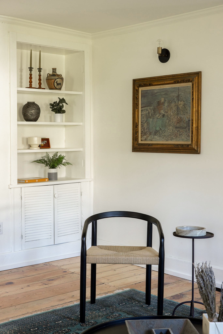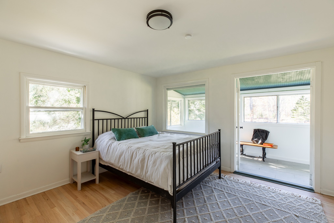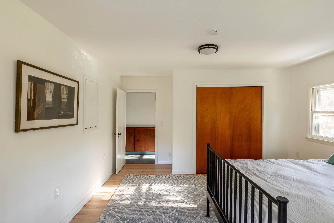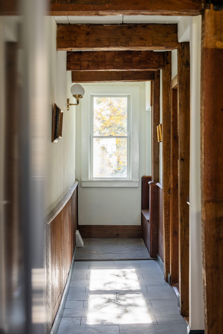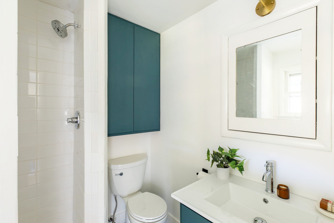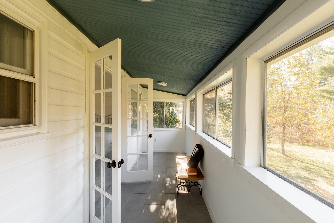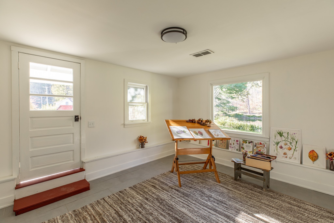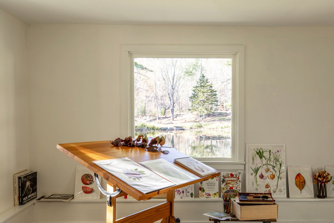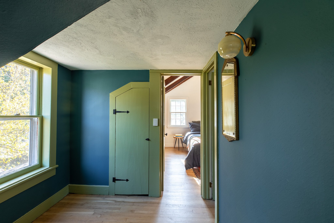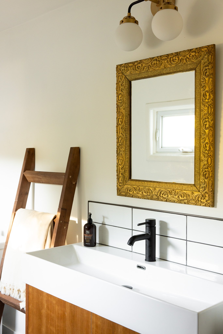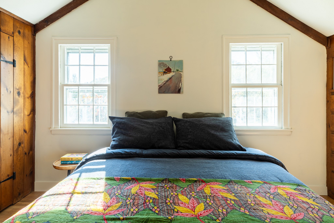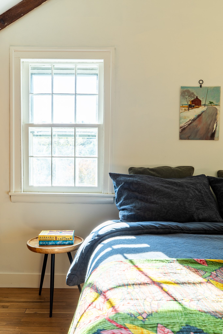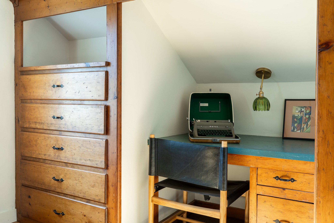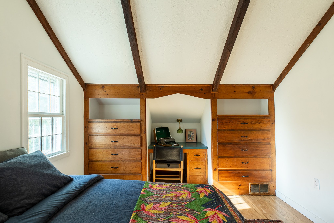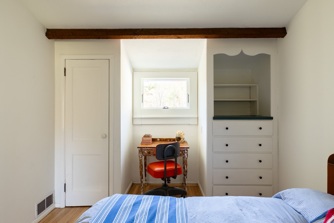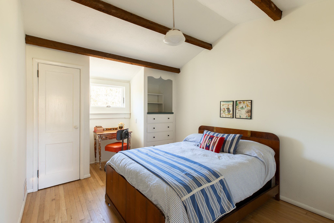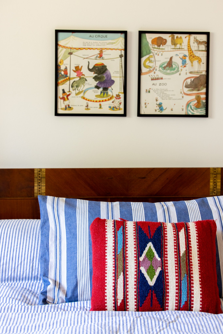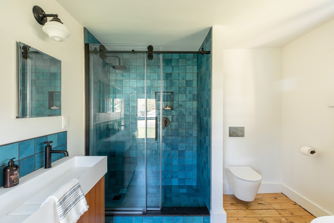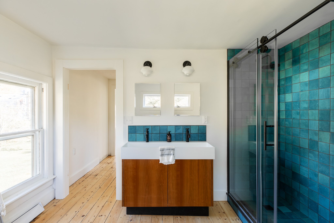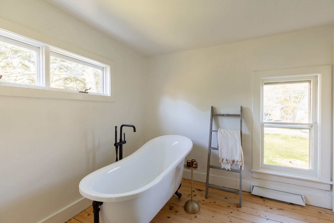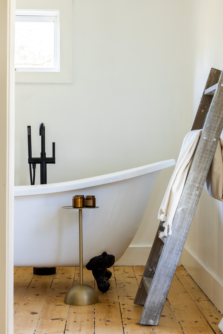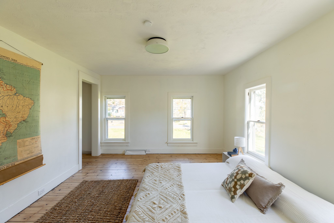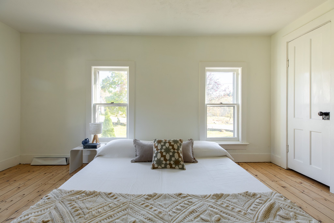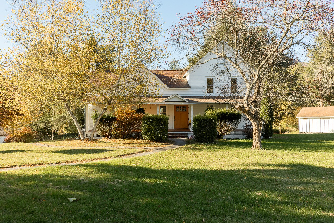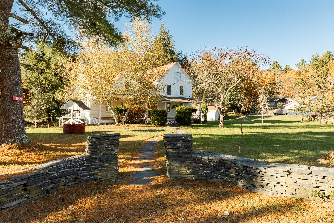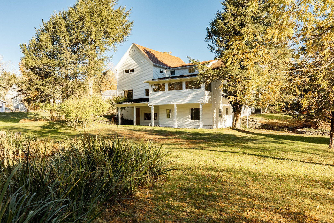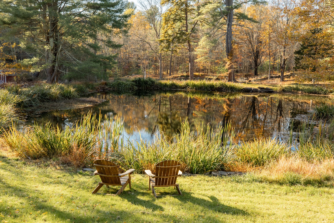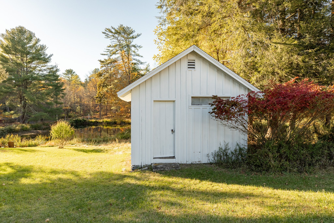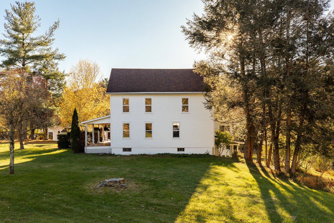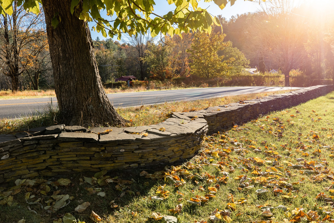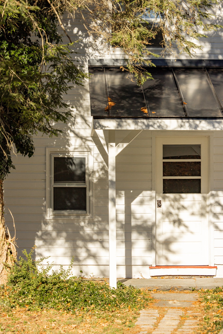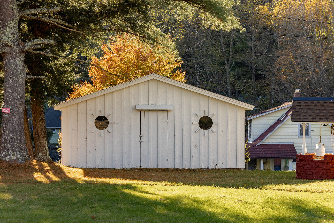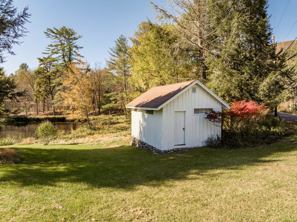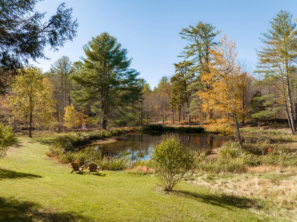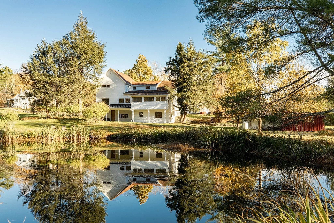
The Dymond House
1967 County Rd. 3, Olive, NY
Sold: $796,000
4 beds / 3.5 baths / 2,820 sq. ft. / 1.78 acres
Welcome to The Dymond House!
This recently renovated 4-bedroom, 3.5 bath home in Olivebridge has so much to offer. With great artistry and attention to detail, the present owners kept as much of the home’s rich heritage intact, while updating it for future generations to enjoy.
Perfect for entertaining, each room flows gracefully into the next. Cozy up in front of the fireplace on a chilly night or cook for family and friend’s in the spacious kitchen, which features soapstone countertops, all new Bertazzoni stainless steel appliances, including a wine fridge, and custom cabinetry. A first floor bedroom with its own bathroom and private 3-season porch also offers views of the mountain ridge in the distance and spring-fed pond that flows into a nearby waterfall. Fall asleep to the sounds of rushing water!
Upstairs, there’s a primary bedroom with a spacious walk-in closet and a beautiful bathroom featuring a clawfoot tub, double vanity and large shower. In addition, there are two more bedrooms and a full bathroom on this floor. A walkout basement has hook-ups for laundry and another large open room with a window that could be used as a mudroom, studio, exercise room, office, even an access apartment with its own entrance.
The property itself offers a flat stretch of lawn, bluestone pathways, fruit trees (pear, peach, crab apple), a beautifully maintained garden, a view of the mountains, two outbuildings, a garage and the pond. From the dry-stacked stone walls that border the property to the hand-hewn beams throughout, The Dymond House is truly a gem.
One minute to Tetta’s for a cup of coffee, 10 min to the Ashokan Reservoir for walking or biking, 15 min to Stone Ridge, 20 min to Accord, 30 min to Woodstock, 35 min to Kingston.
History of the Dymond House
The Dymond House was built in 1825, and named after Horace Dymond who in 1894 created an addition to the main part of the house. Horace Dymond is also credited as the architect on a local schoolhouse of the same period that is a listed historical building and museum. From 1849-1965 The Dymond House was the Samsonville Post Office when Samsonville was a thriving village with a tannery and a hotel. The house originally stood where the garage now is and the original foundation is still visible in a portion of the garage. Over the years, the home was cherished and carefully maintained by its longtime owners. The outbuilding was known as “the cabin” and at one time had electric running to it and heat. Samsonville, prior to the creation of the reservoir, was a thriving village with industry and a hotel. The main industry was a tannery. The right of way was called Mill Rd and led to the mill on the waterfall. It is believed that much of the wood used to build the house is from this mill.
Over the course of this past year, the home underwent a full restoration. The present owners updated all kitchens and bathrooms, refinished the floors, reconfigured the layout to open up the space, painted both interior and exteriors, and made all needed repairs and improvements to mechanicals.
PRESENTED BY
LINDSAY ALLEN
Licensed Real Estate Agent
(917) 474-8471
lindsay@upstatedown.com
SOLOMON ANIDJAR
Licensed Real Estate Agent
(917) 776-3289
solomon@upstatedown.com
